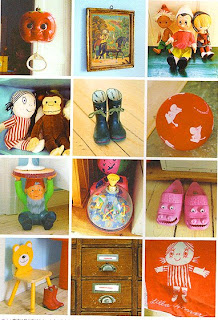Keeping in mind that there are about four hours a week when my child folk are not with me, I also need a space that I can leave what I am working on and come back to later. For the past four years, I used the dining table - the only table in the house used for meals. This meant having to set up, work, pick up, put away and store my work and supplies every time I wanted to accomplish anything- drawing, painting, sewing and more. The result was that I didn't accomplish much. So I took a quick walk through our smallish 3 bedroom semi-detached house with no closets (the house is just over a hundred years old) and found the only space not being utilized - the cellar.
The cellar is a tiny space with a "built-in" storage area (one of two in the house), leaving the workable area only 9' x6'. Besides the small space, it has no heat, uneven cement floors, and brick walls. We had stuffed it to the gills with junk when we moved in five years ago, closed the door and never really went in again. There was an awful musty smell and cold dampness that had repelled us before - but on this day I saw only potential.
Here are a few of the before pictures of le celerie.



The first image is the view looking in through the door way.
The second image shows the length of the main wall. The space is long and narrow.
The last image shows the pre-existing very poorly, roughly built storage area that I didn't have the energy or will to even think about. I tidied and sorted and placed a curtain in front in order to conceal. Those images will come soon in Part Two - stay tuned.
Thanks for stopping by.





























+1967+chihiro.jpg)



